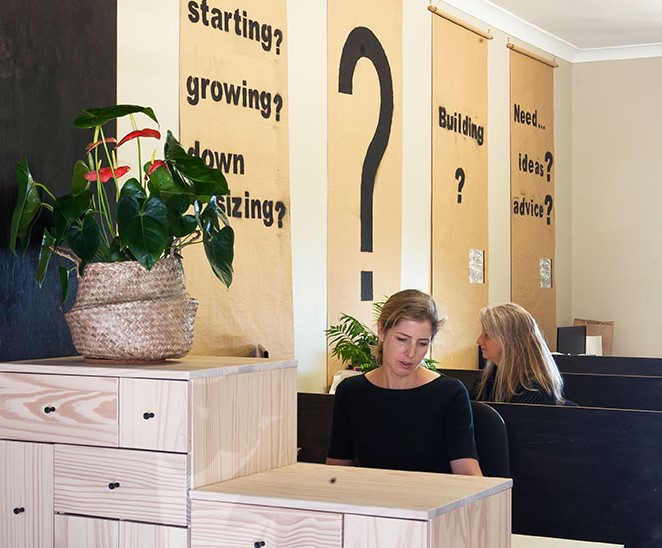
We compile necessary base information such as surveys and prepare measured drawings of your existing house.
We investigate and present design options for floor plans and elevations to meet your aesthetic and functional needs and budget. We prepare preliminary cost estimates; and coordinate costings from a builder or Quantity Surveyor to ensure the proposed design is on budget before we proceed
We develop the design further with you; giving consideration to structure, construction materials and the detailed external and internal appearance of the building. This includes architecture & interior design of kitchens, bathrooms, robes, laundry and all other cabinetry.
At this stage, we select finishes and fixtures, materials, doors and windows, electrical items and paint colours. We coordinate the town planner, engineer, building certifier and other consultants. We will then prepare the drawn plans, sections, elevations and written schedules to a level that enables accurate costing and construction.
We will approach 2 – 3 trusted builders to obtain comparable and competitive pricing. We will then coordinate the tender process and selection of the builder.
We visit your building site regularly to provide ongoing advice to the builder during construction; and to assist him to complete the building in accordance with the drawings.